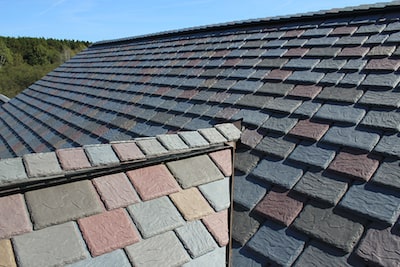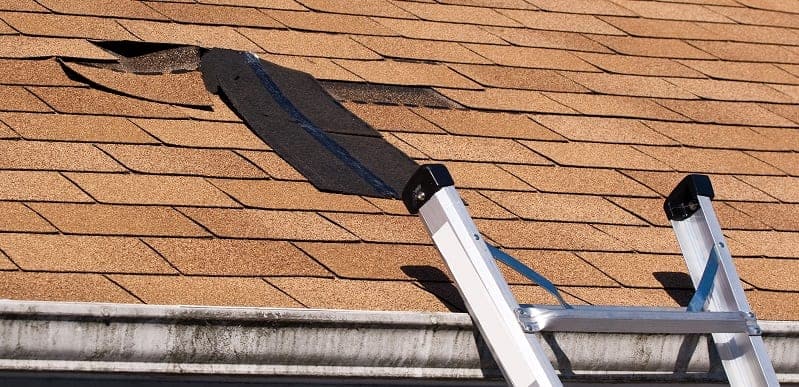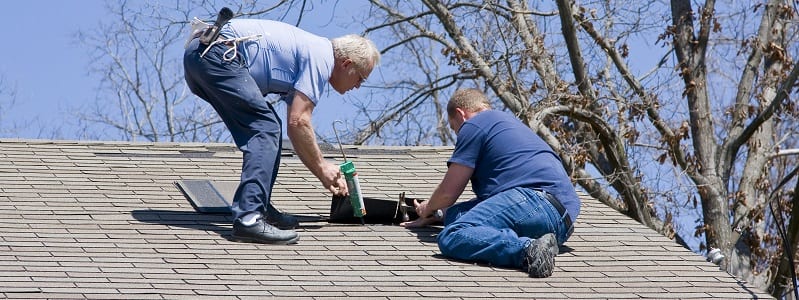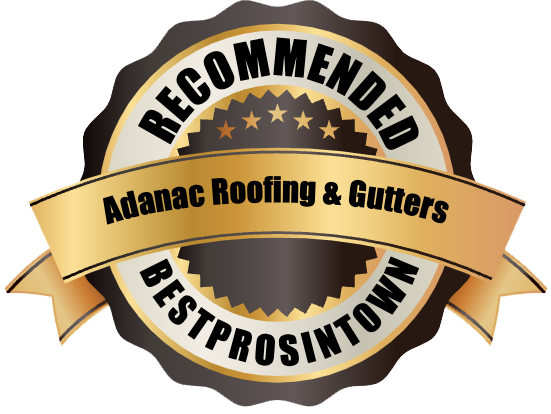If you observe any of the signs listed in the previous section, you need roof repairs or a new roof. Depending on the degree of damage, a professional roofing contractor can help you make this very important decision.
Your roof constitutes only 5% of the construction cost of your home, yet provides protection for 95% of your investment. So when it’s time to replace your roof, you want it done correctly!
Roof type and contractor selection are the most important decisions a homeowner has to make when installing a new roof.
In this blog post, we’ll go over particular roofing components and define roofing elements for you. We’ll then discuss the different types of roofs that you should consider. This is an in-depth post designed to put you and your concerns first.
Buyer + Education = Informed Consumer = Successful Roofing Project
The following sections include a few basic terms and define roof system components that will aid you in becoming a well-informed roofing consumer.
 Understanding Roof System Components
Understanding Roof System Components
When a qualified roofing contractor meets with you to replace an entire roof, they will speak a slightly mysterious language with terms like sheathing, flashing, roof drainage, valley treatment, underlayment, ventilation systems, drip edges, decking, trusses and shingles.
Understanding these terms will allow you to make the best choices to meet the needs and goals for your roofing replacement project. Being able to speak the same language as your roofing contractor will help you get the best materials and the best value for your roof replacement.
Whenever you have questions or simply need clarification on roofing components or terms, a qualified roofing expert should take the time to help you feel more comfortable with the basics of roofing. Always remember that you are the paying customer and that the roofing contractor needs your business to survive in a competitive market.
Roofing Elements Defined
Trusses—Trusses are the backbone of a roof system. Usually built from wood, this framed structure is comprised of triangle shaped joints, which provide a roof with stability and a rigid structure to support the roofing system. A framed truss provides the strength and overall shape of a home or commercial building’s roof. The durability and strength of a truss will hold up to heavy amounts of snow and rain.
Roof Deck—This is the layer of material used to cover the trusses, and is then treated with weatherproof layers or insulation prior to receiving a layer of tile or shingles. The roof deck acts as the link that unites all of the roofing components together. The roof deck can be made of plywood, OSB sheathing, wood tongue and groove, corrugated metal, or a variety of high-quality materials that a professional roofer may recommend.
Underlayment—The underlayment is an essential piece of the roofing system, as it keeps water and other forms of moisture from penetrating the roof. Shedding water is the primary function of this roofing component. With high winds and heavy rain, a roof must have a high-quality underlayment to defend against the elements.
Flashing—Flashing is sheet metal or another rigid pliable material used to waterproof a roof system’s various joints and valleys and keep moisture from leaking in. All vents, jacks, and fireplaces that penetrate the roof should have a flashing layer.
Drainage—All roofing systems should have shapes and sloped features to drain water off of the roof. Having the ability to shed water will keep a roof system functioning for many years.
Ventilation—A roof breathes in cool fresh air and also will exhale warm, moist air as part of a healthy functioning roof system. A series of vents, pipes, and screened openings are used to allow air to flow in and out of a roof’s attic space. A qualified roofing contractor can explain all of the building codes and requirements for a home or commercial building’s ventilation system.
Roof Covering—This is the final step of a roof system, and it consists of shingles, tile, slate, or metal. The materials used to cover a roof can largely determine the durability of it. The look and feel of a roof will also be decided by choosing from a variety of different shingles, tile products, slate surfaces, or metal roofing.
What Type of Roof is Best for Your Home?
Homeowners faced with a decision to replace their roof often make a common mistake—choosing the cheapest material or going with the most common choice suggested by a sales rep.
There’s a big benefit to taking the time to carefully consider which type of roof you want on your home—not just for functionality, but to be aesthetically pleasing.
- Asphalt Shingles
- Metal Roofing
- Wood Shingles
- Flat and Low-Slope Roofs
- Steep Slope Roofs
Asphalt Shingles
Asphalt roofing shingles are the most commonly used covering on residential properties in the market. Asphalt’s primary purpose in roofing shingles is to serve as a waterproofing agent.
Asphalt also holds the granules in place and adds to the overall strength of the roofing shingle. The best asphalt will stay flexible and will not dry out or become hard or brittle for the expected life of the roof.
There are 3 major categories of Asphalt Roofing Shingles available in the market:
3-Tab Asphalt Roofing Shingles: 3-Tab asphalt roofing shingles are single-layered asphalt roofing shingles typically designed to look like slate. These roofing shingles are usually the lightest weight asphalt roofing shingles available in the market.
Built on a tough fiberglass base, each shingle provides resistance to blow-off and tearing. 3-Tab roofing shingles are used primarily by home builders manufacturing economy-priced homes or purchased by homeowners as replacement roofing shingles for homes that already have 3-tab shingles on the roof.
CertainTeed manufactures 3-tab roofing shingles under the product name XTTM25.
Fiberglass Laminated Asphalt Roofing Shingles: Fiberglass laminated asphalt roofing shingles are manufactured as multi-layered products and provide a thicker and richer appearance on the roof (a multidimensional look).
Fiberglass laminated roofing shingles are typically heavier weight than 3-tab roofing shingles and usually have improved warranty protections, which can range from 30 years to Lifetime.
CertainTeed’s LandmarkTM Series roofing shingles are a prototypical design for a fiberglass laminated roofing shingle.
Premium Fiberglass Laminated Asphalt Roofing Shingles: These are fiberglass laminated shingles that have a differentiated appearance or functionality from traditional dimensional asphalt roofing shingles.
These products may have designs that mimic “old-world” roofing shingles, like natural slate or natural shake roofing shingles.
CertainTeed’s Grand ManorTM, Presidential ShakeTM and Carriage HouseTM shingles are prime examples of premium roofing shingles that provide an enhanced aesthetic appeal.
Metal Roofing
Metal roofs are growing in popularity thanks to their durability, aesthetic appeal and unsurpassed protection against the elements. There are several advantages to choosing metal as your roofing system:
Metal Roofs are Durable and Strong. Metal roofing systems have passed wind and uplift tests that are rigorously demanding, testing roofing materials simulating wind speeds over 150 miles per hour. Metal roofing systems also lead the way in fire protection for your home. Because metal roofs have extra strength (and resistance to fire), they may qualify for lower premiums on your homeowner’s insurance. Check with your insurance agent for information.
Metal Roofs are Beautiful. Metal roofing systems carry valuable and meaningful warranties against fading, chipping, chalking and rusting. A metal roof comes in lasting colors and themes that will fit a myriad of tastes and styles, ranging from vertical panels, or metal shingles that resemble slate, tile or even wood.
The long life and extra protection of a metal roof not only protects but enhances the beauty and value of your home.
Metal Roofs are Virtually Maintenance-Free. Most roofs will require some combination of maintenance or repair over their lifetime. Not so with a metal roof. “No maintenance” means no hassle and no ongoing expense. Of course there are rare exceptions, such as hail, which can dent the metal.
Metal Roofing Lasts a Lifetime. In fact, there have been known cases of the roof outlasting the home itself. When you compare metal roofs that last 50 years or more with asphalt shingles that last maybe 20 to 30 years, you can see why the cost is higher for metal. But you recover that investment in the long run by not having to replace your roof every 25 years or so.
Metal Roofing is Energy-Efficient. It is common for temperatures in your attic to go well above 100 degrees. When your home has a metal roof, it will actually reflect a good percentage of that radiant energy coming from the sun.
The roof will also have its own built-in venting system. All of this means that your attic doesn’t get as hot, so your home’s AC system doesn’t have to work as hard to keep your living area at a comfortable temperature. That translates to lower electricity costs.
A Metal Roof Adds Value to Your Home. Most people don’t stay in a home for 50 years. If you think you might sell your home and move within the next decade or two, a metal roof will be a big selling point. The new buyer will know that the roof won’t need to be replaced for a long time.
Wood Shingles
The simplest form of wood shingle is a rectangle about 18 inches (46 cm) or 24 inches (61 cm) long. The sides and butt of a shingle are often irregular; the sides may taper and the butt may not be square with the sides.
Shingles that have been processed so that the butt is square to the sides are called rebutted and re-squared or rebutted and rejointed shingles, often abbreviated as R&R.
Shingles and shakes may be tapered, straight, split or sawed and any combination of these, except straight-tapered. Different species and quality of wood are used, as are different lengths and installation methods.
Shakes and shingles may also be treated with wood preservatives before or after installation and fire retardants.
Shakes. A shake is a basic wooden shingle that is made from split logs. Shakes have traditionally been used for roofing and siding applications around the world. Higher-grade shakes are typically used for roofing purposes, while the lower grades are used for siding purposes. In either situation, properly installed shakes provide long lasting weather protection and a rustic aesthetic, though they require more maintenance than some other more modern weatherproofing systems.
The term “shake” is sometimes used as a colloquialism for all wood shingles. However, shingles are sawed rather than split. In traditional usage, “shake” refers to the board to which the shingle is nailed, not the shingle. Split wooden shingles are referred to as shag shingles.
Modern Wood Shingles. Modern wooden shingles – both sawed and split – continue to be made, but they differ from the historic ones. Modern commercially available shakes are generally thicker than the historic hand-split counterpart and are usually left “undressed” with a rough, corrugated surface.
The rough-surface shake is often considered to be more rustic and historic, but this is in fact a modern fashion.
Some modern shingles are produced in pre-cut decorative patterns, sometimes called fancy-cut shingles, and are available pre-primed for later painting.
The sides of rectangular shingles may be resquared and rebutted, which means they have been reworked so the sides are parallel and the butt is square to the sides. These shingles are more uniform and go on more neatly.
Flat and Low Slope Roofs
A roof that is nearly fl at or slightly pitched is called a flat roof or low slope roof—no roof should be dead fl at because it must have at least a slight slope to drain.
Low-slope and steep-slope terms describe roof pitch, the slant of a roof. A low-slope roof is one that has a slope of less than 3-in-12. This means that for every horizontal foot, the roof level goes up less than 3 inches vertically.
A steep-slope roof (typically a shingle roof) depends upon gravity to cause water to flow in one general direction so it can “shed” the water over the breaks and fasteners in the shingles until it flows to the edge.
A low-sloped or flat roof can’t depend upon the water to flow in any particular direction so it must form a watertight, monolithic membrane that stays watertight all the way to the drains or edge. Modern low-slope or flat roofs tend to use a continuous membrane covering which can better resist pools of standing water.
These membranes are applied as continuous sheets, bonded together with heat-welding or adhesives. Far more expensive low-slope or flat roof options (mostly for smaller traditional residential applications) include sealed metal roofs using copper or tin. These are soldered interlocking systems of metal panels.
Traditionally low-slope or flat roofs would use a built-up (“tar and gravel”) roof, which used to be good enough. Today, this traditional type of roofing suffers from performance, cost and environmental concerns requiring better value solutions.
Besides performance in wind, freeze-thaw cycles and UV radiation from the sun, a low-slope/flat roof must also withstand expansion and contraction and remain 100% watertight. This requires well-engineered attachment, seaming and weathering characteristics to meet these performance demands.
Steep Slope Roof Systems
Steep slope roofing usually refers to roofing materials suitable for roofs that have slopes of 3:12 or greater. These include asphalt roll roofing as well as asphalt shingles, concrete and clay tiles, wood shakes and slate.
Benefits of steep slope roof systems include:
- Aesthetically pleasing styles and colors;
- Provides slope and drainage;
- Numerous material options.
The most common steep slope roofing types are asphalt shingles and are most often associated with residential construction, but can also be used for steep sloped commercial roofing as well.
Asphalt shingles are composed of fibrous glass mats infused with asphalt. Because asphalt is easily degraded by UV exposure, a surfacing of varying colored mineral granules is embedded into the exposed side of the asphalt shingle that also conveys its finished color.
Shingles are overlapped and secured by nailing through the roof overlay into the roof deck from the bottom of the roof slope to the high point of the roof, referred to as the ridge. Special ridge vents are typically installed to provide ventilation from the attic space.
Professional Gutter Installation
So why replace your gutters when you replace your roof? The typical lifespan of the average roof is 20 years, and that number is the same for gutters. So if your gutters are damaged or in disrepair, you should probably have them replaced along with your roof.
If you’ve noticed several spots where leaks, dents or separations are present, or if you’ve noticed runoff water overflowing them frequently, a gutter replacement is a smart choice. And if you’re getting your roof replaced due to storm damage, there’s a pretty good chance that your gutters were damaged by the storm as well.
If you’ve already taken the time to find the right contractor, scheduled appointments and arranged the timing of the project, it makes sense to have the same contractor replace your gutters. Most contractors can perform both jobs concurrently or with very little additional labor time added.
Besides, you don’t want unsightly gutters to ruin the look of your beautiful new roof! Today’s gutters come in a variety of colors to match or complement any roof. There are several seamless aluminum gutter styles and leaf guard protection systems and also specialty zinc, copper and galvanized steel gutter systems.
Take Action Now!
If you need a new roof, contact us – the experts at Adanac Roofing. We can take care of your roof replacement and gutter installation together. It’s what we do and what we love. You can request a quote here.
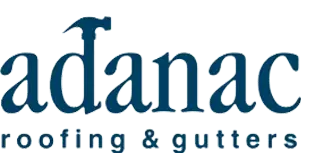
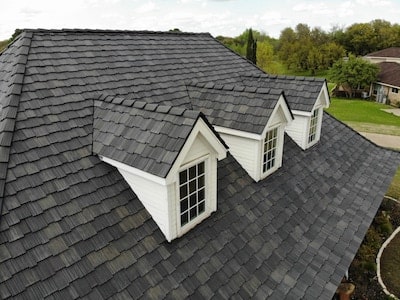
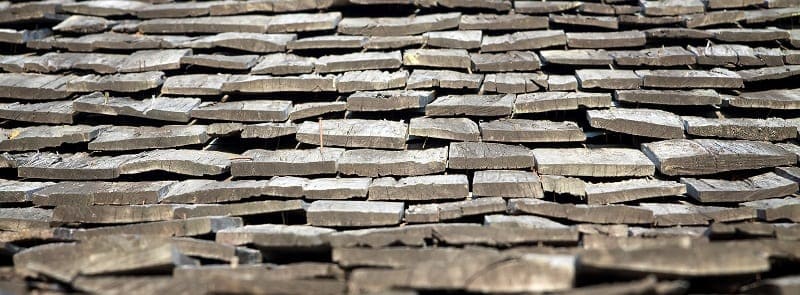
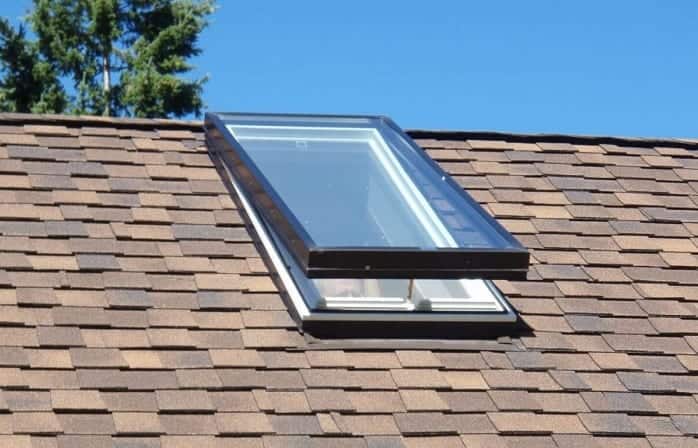
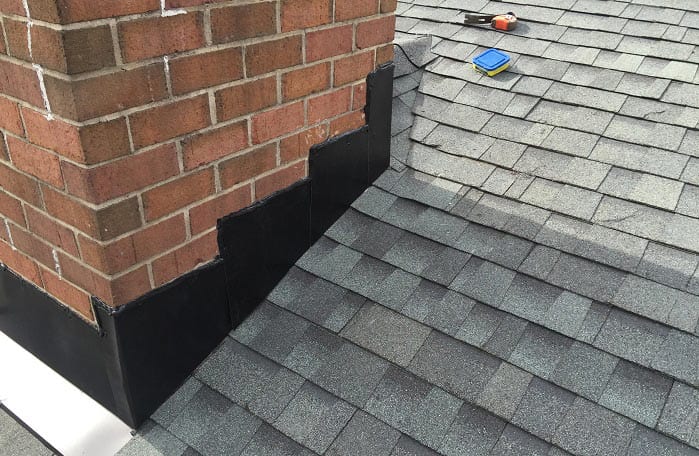

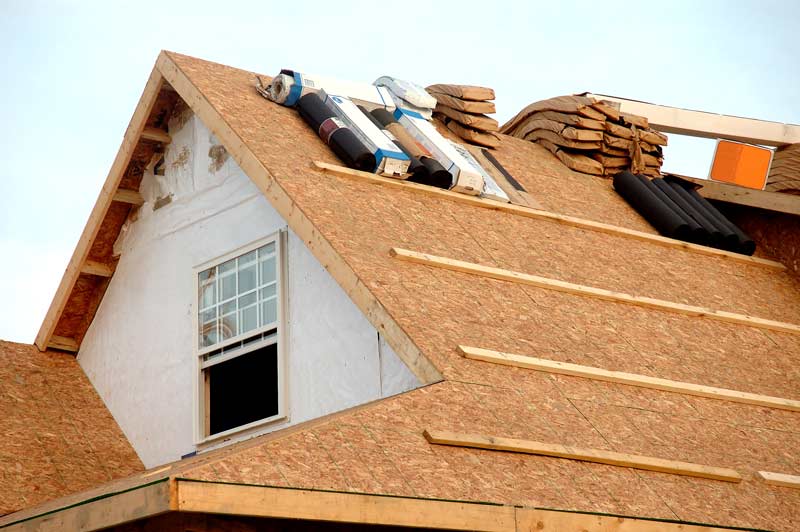
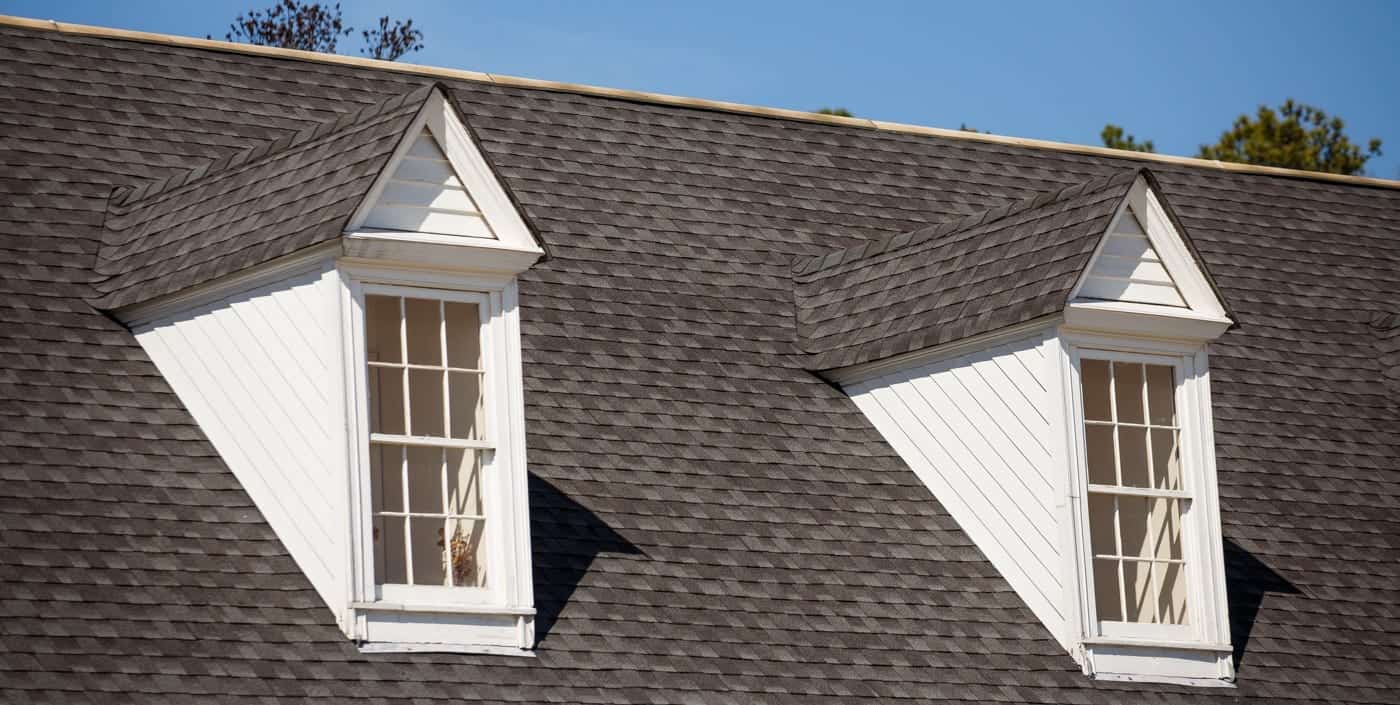
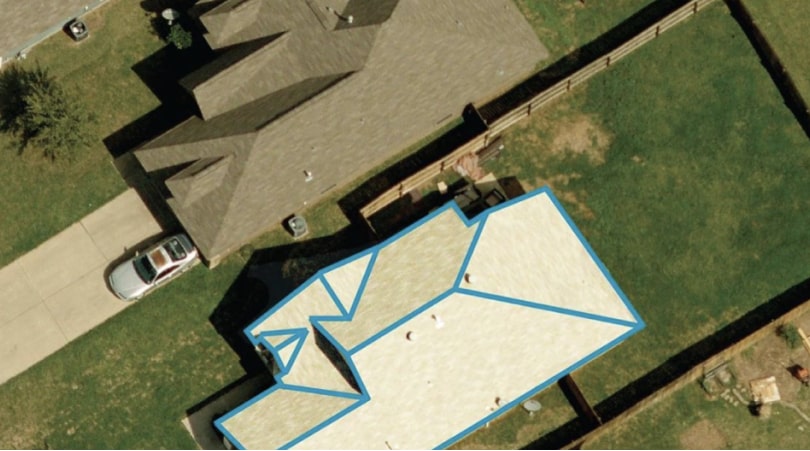
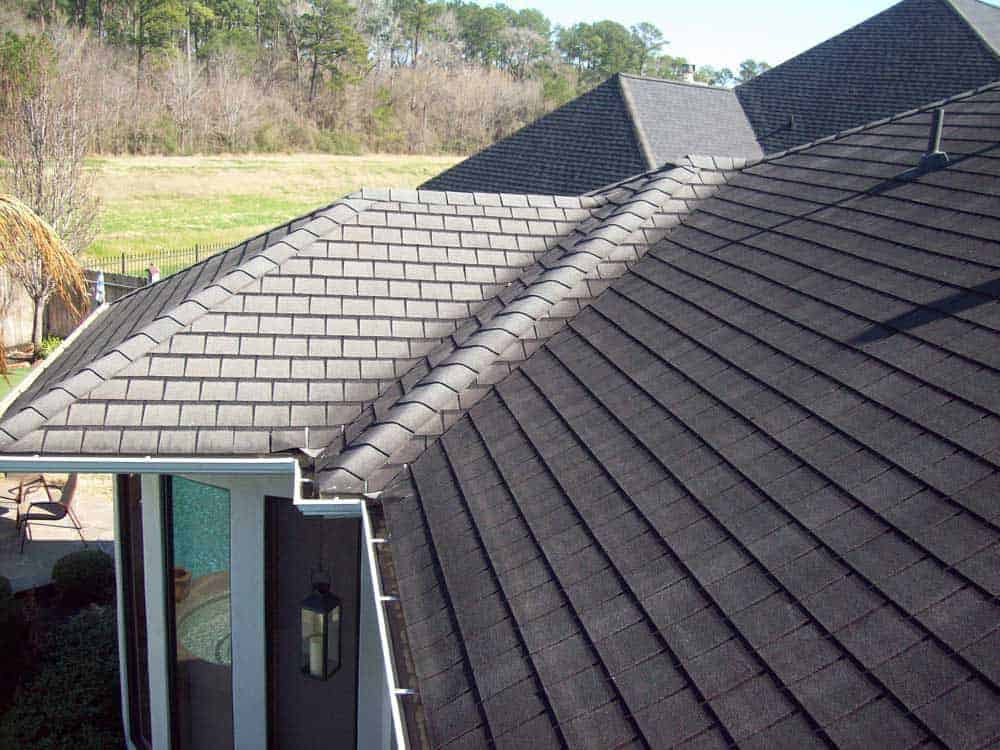
 Types of Asphalt Shingles
Types of Asphalt Shingles